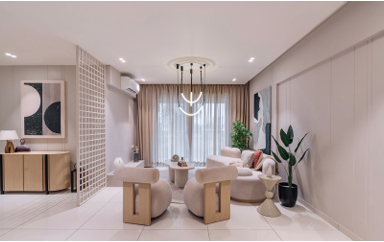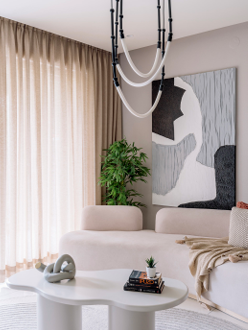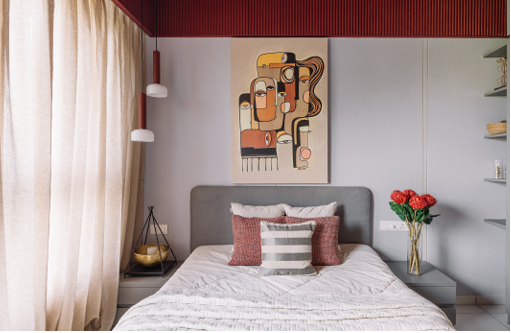LIVING MINIMALISM, LUXURIOUSLY
- Editors of Luxe Code
- Sep 29, 2025
- 3 min read
The Arch studio’s luxe minimalist Satori house in Pune balances art and utility.
Photo courtesy: Inclined Studio

In Pune’s bustling heart, a serene home designed by Siddhina Sakla of The Arch Studio stands as a mas terclass in quiet luxury. Named The Satori House, this 1,600-square-foot residence harmoniously blends minimalist principles with warmth, resulting in a living environment that feels both elevated and deeply personal.

The brief posed an unusual challenge: the home had to be designed within a short timeframe, while working with many of the apartment’s existing finishes. Rather than perceiving these as limitations, Sakla approached them as opportunities for innovation. The outcome is a seamless interplay of muted tones, organic textures, and bespoke detailing—proof that true design sophistication lies not in excess, but in restraint.

The living room embodies the home’s philosophy: ex pansive yet intimate, refined yet welcoming. A sculptural, custom-designed three-seater sofa anchors the space, com plemented by character-rich accent chairs. Floor-to-ceiling windows flood the room with daylight, while a low-hanging chandelier introduces a soft evening glow. The decision to retain a clean, unembellished ceiling amplifies the sense of calm, allowing the curated furnishings and art to command attention.

Art becomes an essential layer here. A considered mix of textured pieces and vibrant pop art punctuates the walls, adding depth and dialogue. The result is a living room that transcends functionality, offering moments of pause and visual delight in equal measure.

Adjoining the living space, the dining area unfolds with a sense of grandeur. Bronze-tinted mirrors cleverly expand the perceived dimensions of the room, while enhancing its luxeatmosphere. At its centre sits a marble-topped table balanced on slender metal legs, surrounded by plush upholstered chairs. A fluted walnut-panelled console doubles as storage and sculpture, grounding the room with linear rhythm and quiet drama.

The home’s lengthy passageway connecting four bed rooms could easily have felt like a constraint. Instead, Sakla reimagined it as a gallery-like corridor, punctuated with mir rors, artwork, and carefully positioned lighting. What could have been a monotonous stretch becomes a journey—warm, expansive, and dynamic.

Each bedroom carries its own identity while honouring the overarching narrative of luxe minimalism. The master bedroom is defined by a tan leather bed and black floor panels, with a textured white wall offering a subtle canvas for bold lighting and wallpaper accents. The effect is both dramatic and inviting.
In one of the standout bedrooms, Sakla introduces an unexpected twist: a deep rust red ceiling. Paired with tonal lighting and upholstery, this bold gesture shifts the eye upwards, expanding the compact space and infusing it with VOL 7 ISSUE 6 vibrancy.
A second bedroom takes a playful approach, with a grey and-yellow palette balanced by a large, colourful artwork and a functional study nook—perfect for a young adult. Mean while, the parents’ bedroom channels calm restraint, echoing the master suite in its elegance but softened to create a space of repose.

What unites these varied rooms is Sakla’s ability to bal ance beauty with purpose. Every choice—be it a marble sur face, a fluted panel, or a splash of bold colour—is deliberate, designed to enrich the homeowner’s everyday experience. “The Satori House is about more than aesthetics,” says Sakla. “It’s about creating an instantly liveable home that reveals new layers of warmth and refinement as you spend time in it.”

The result is a residence that feels quietly confident: mini malist at its core, but imbued with richness through thought ful materiality, bespoke furniture, and artful detail. In The Satori House, Sakla demonstrates that true luxury in design lies in balance—the point where utility meets beauty, and where a house becomes a deeply personal home.





Comments