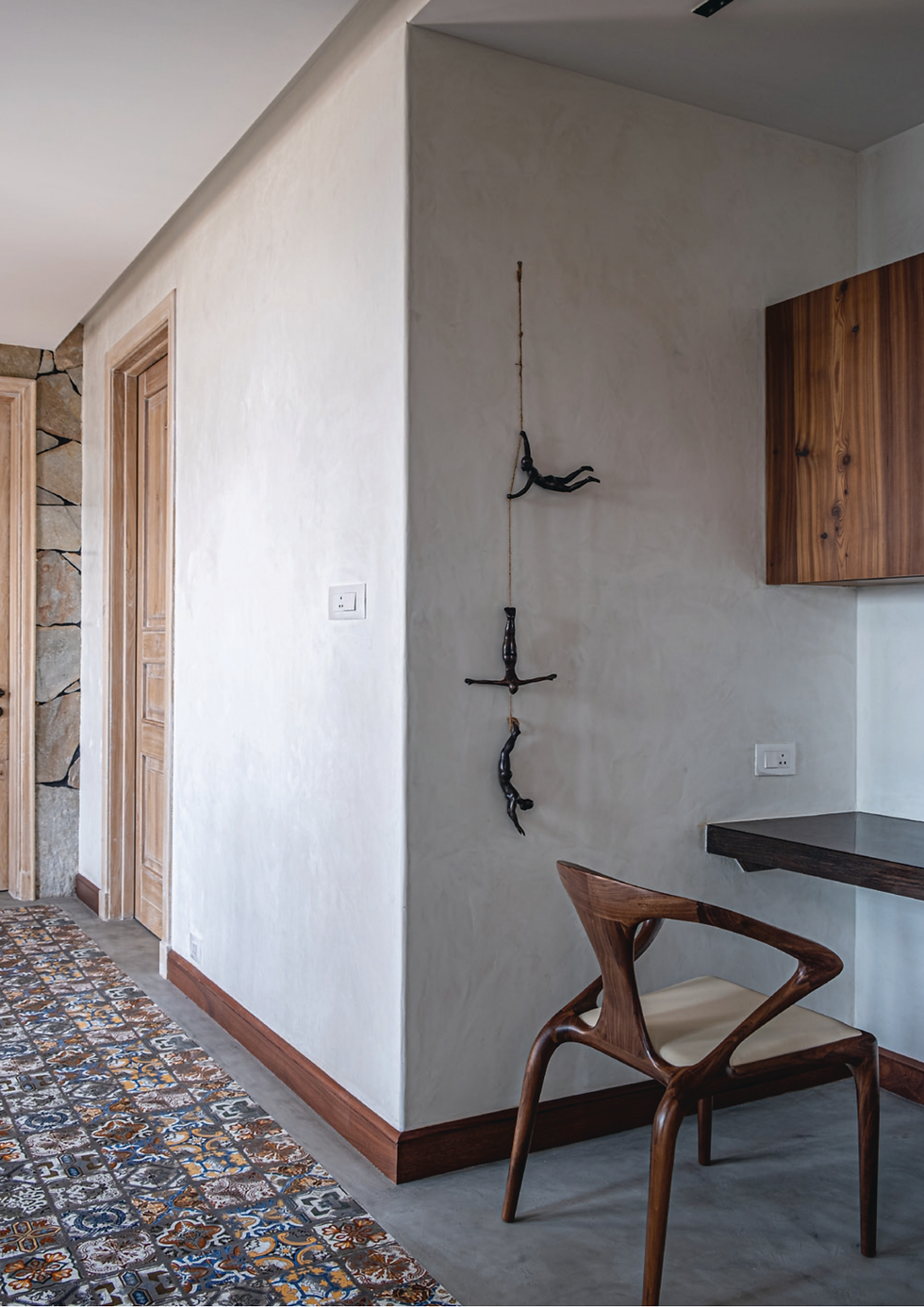COLONIAL REVERIE
- Editors of Luxe Code
- Nov 16, 2025
- 3 min read
Updated: Nov 22, 2025
In the heart of Indore, architects Poonam and Akash Mehta of Poonam Akash craft The Earthy House—an 8,000 sq. ft. penthouse that evokes the charm of an old colonial hotel while staying rooted in modern-day comfort and ease.
Photography - Kuber Shah

Photography - Kuber Shah

Step inside The Earthy House in Indore, and you’re in stantly transported—its warm timber rafters, stone f ireplace, and wrought-iron staircase conjure the nostalgia of a colonial hotel, yet every inch speaks of a contemporary home designed for lived-in comfort. Conceptualised by Poonam and Akash Mehta of Poonam Akash (formerly AMPM Designs), this 8,000 sq. ft. penthouse balances the spirit of rustic travel with refined restraint.

Photography - Kuber Shah

The brief, given by a young couple, was an emotional one. “The husband, an outdoorsman who loves trekking and old country clubs, wanted a space that felt earthy and raw,” shares Poonam. “His wife, on the other hand, wanted it to remain easy to maintain and light-filled.” The design became a quiet dialogue between texture and tactility, nostalgia and practicality.

Photography - Kuber Shah
From the outset, natural materials became the protago nists. The architects used wood, exposed brick, and stone to craft an atmosphere reminiscent of a log cabin, while keep ing the lines simple and surfaces breathable. The entryway, with its vaulted arches inspired by A History of Architecture, opens into a dramatic double-height drawing room — where art and architecture meet. A striking collage artwork from T hailand, a reinterpretation of the famed Afghan Girl cover from National Geographic, anchors the room beneath ceil ings lined with faux brick rafters that echo a safari lodge aesthetic.

Photography - Kuber Shah

The dining area continues the narrative with dark pine wood rafters and a wooden table sourced from China, com plete with a concealed Lazy Susan. A collection of porcelain plates from the couple’s travels adorns the wall — a quiet nod to stories gathered over years. In contrast, the kitchen bursts into life with cerulean-hued shutters and a bold cop per sink that grounds the palette in warmth.


Upstairs, the master suite unfolds in tones of raw con crete, natural wood, and wool-textured wall panels by Phillip Jeffries — tactile, serene, and meditative. The bathroom channels the quiet grandeur of a mountain resort, where two tones of grey concrete meet the softness of a Persian rug.


The children’s rooms speak their own languages: the daughter’s a bohemian dream of macramé, lace, and handmade tiles from Keramos; the son’s a timeless ode to classic masculinity with plaid walls, walnut furniture, and vintage details reminiscent of a British boarding school.

But perhaps the most evocative space lies in the English cigar lounge — a nod to colonial clubs and their hushed al lure. With nubuck leather Chesterfields, brass-inlaid wooden f looring, and a stone mantel fireplace, the room invites stillness and storytelling. The enveloping Rhino hue by Asian Paints adds to its moody glow, illuminated by a chandelier from Ralph Lauren Home.

Connecting the levels is a curved wooden staircase paired with a caged elevator — an homage to Mumbai’s art deco and gothic architecture. Together, they anchor the home with old-world grace and architectural drama.

The Earthy House doesn’t mimic the past — it reinter prets it. Through material honesty, crafted restraint, and a profound sense of place, Poonam Akash has created a home that feels both timeless and intimate. It’s a residence that celebrates life’s quiet luxuries — where every detail is delib erate, every texture tells a story, and every corner feels like a return to somewhere familiar.






Comments