Timeless abode
- Editors of Luxe Code
- Aug 12, 2025
- 3 min read
Designed by Resaiki Interiors and Architecture, this 12,000 sq ft home combines palatial luxury with a contemporary flair, creating a unique blend of vintage charm and modern elegance
Photo courtesy: Resaiki Interiors and Architecture Design Studio
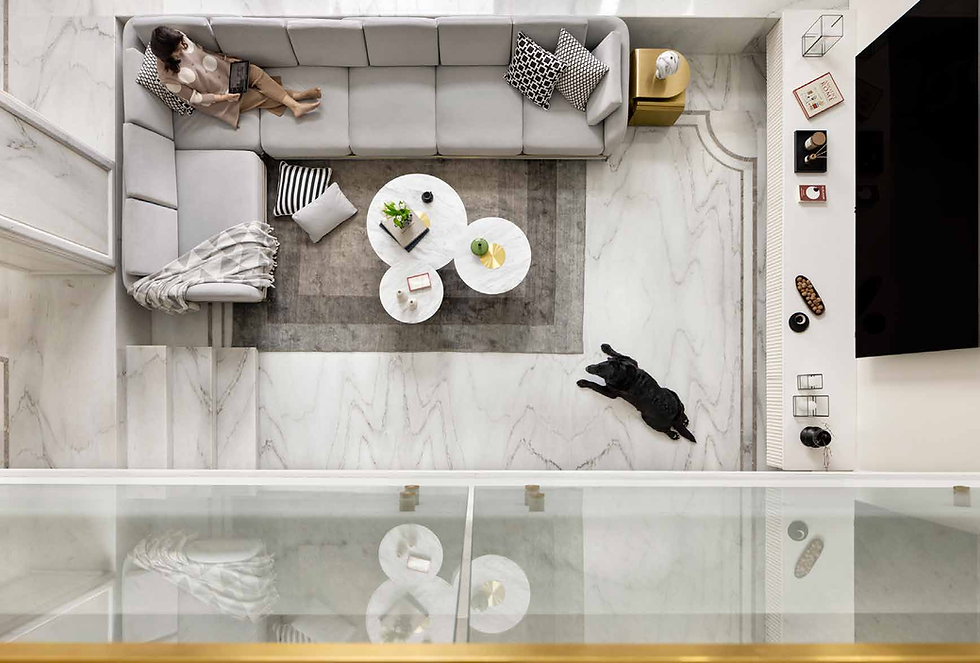
"AK72 Residence: A Majestic Blend of French Grandeur and Modern Comforts"
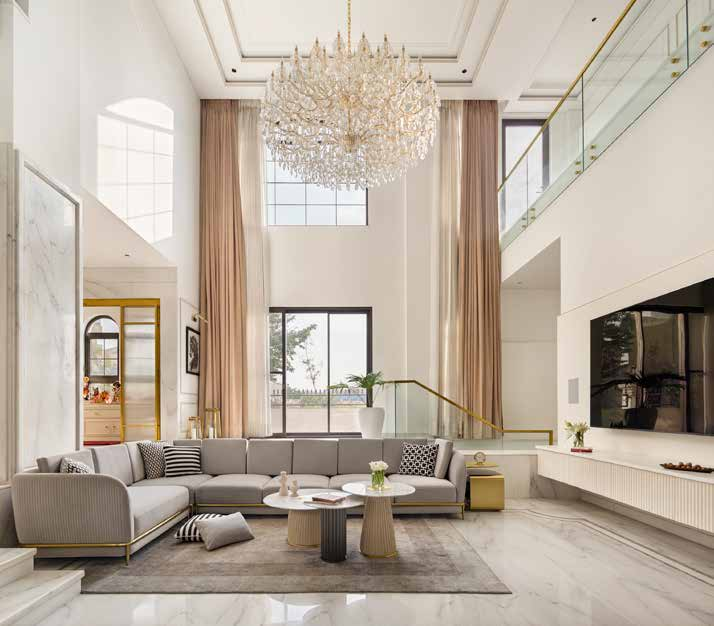
Nestled in Sector 72, Noida, the #AK72 Residence stands as a majestic tribute to grandeur, designed to capture the essence of a bygone era while embracing modern comforts. From the moment you approach the property, its palatial French exteriors set it apart, showcasing intricate craftsmanship and timeless beauty. The layout has been meticulously planned with two grand entrances, offering both accessibility and flexibility, ensuring that every corner of this estate is open and inviting.
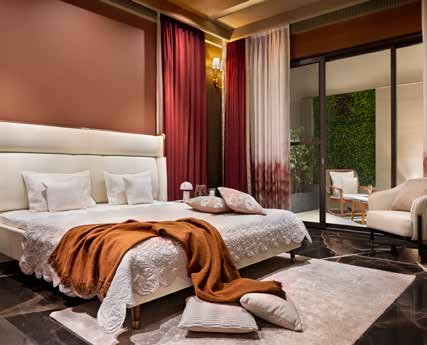
"Three Levels of French-Inspired Grandeur and Serenity"
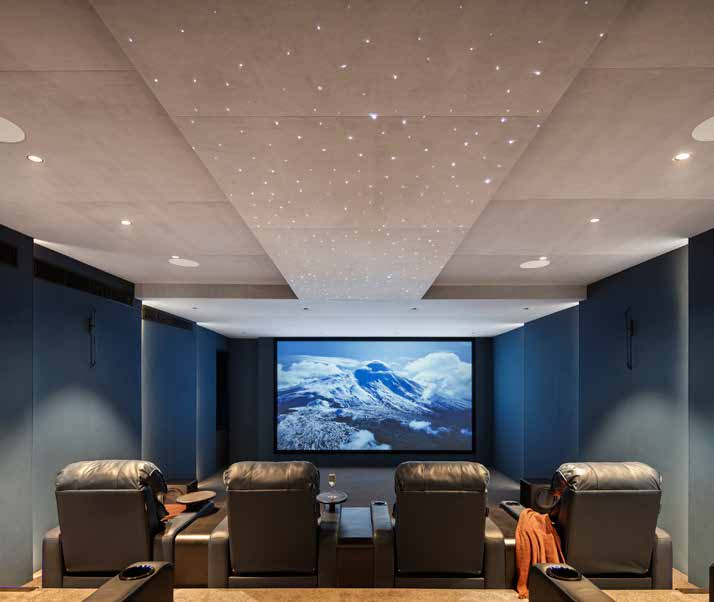
Spanning three levels, this home unfolds like a journey, with each floor offering something new. The design concept was crafted to blend the regal charm of French architecture with a serene, rejuvenating atmosphere. Every room within this grand residence is designed with palatial proportions, elevated ceilings, and regal touches, creating an air of majesty that is rare to find in modern homes.
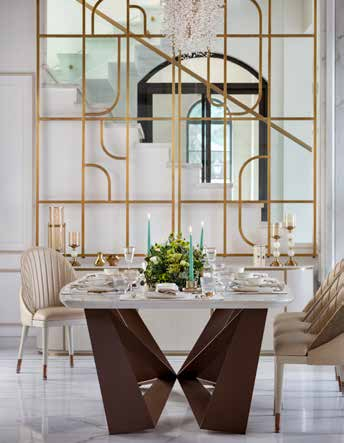
"A Six-Decade Legacy Reimagined in Black, White, and Gold"
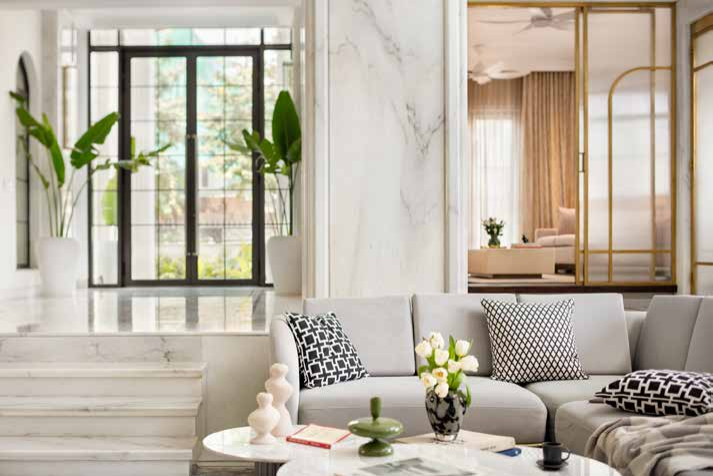
Built on land that carries the weight of six decades of history, this home is infused with a deep sense of time. The striking black and white foundation is accented with gleaming pops of gold, which introduce a fresh, modern twist to the classic style. Every element of the interior design, from the bespoke mouldings to the fluted partitions, elevates the space with sophistication and grace.

"A Palatial Layout Designed for Luxury Living"
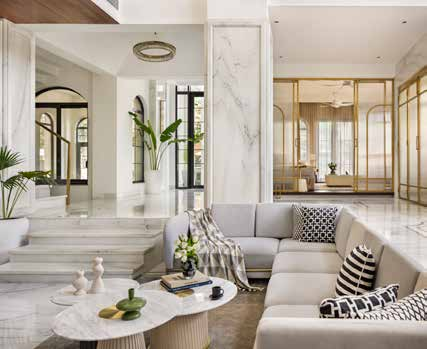
The layout includes a grand entrance that leads to the formal living room, a dedicated dining space, and a kitchen designed for both form and function. The basement is a hub of entertainment, featuring a home theatre, gym, and spa—perfect for unwinding after a busy day. The upper floors are dedicated to personal spaces, with bedrooms and bathrooms designed to cater to family, guests, and staff. Balconies, gathering areas, and a stunning swimming pool are thoughtfully placed throughout, offering respite and relaxation at every turn.
On the first floor, a library near the kitchenette speaks to the client's love of literature, while the master bedroom offers a sophisticated contrast to the light-toned interiors, with deep hues and striking scarlet accents. The highlight of the master suite is the expansive 22-foot walk-in closet, which ensures both luxury and practicality. The son’s bedroom, inspired by the cosmos, offers a design that sparks curiosity and wonder, reflecting a love for exploration.
The second floor, dedicated to the parents' comfort, features a guest room and a cleverly placed small kitchen. The use of rattan accents in this space creates a welcoming, homely atmosphere, while darker tiles on the floor provide both style and practicality. These design choices enhance safety and contribute to the overall aesthetic of the space.
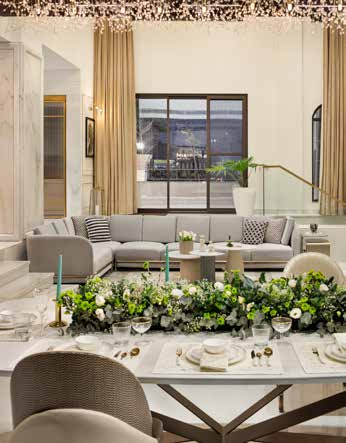
"Entertaining in Elegance: Social Spaces Designed for Connection"
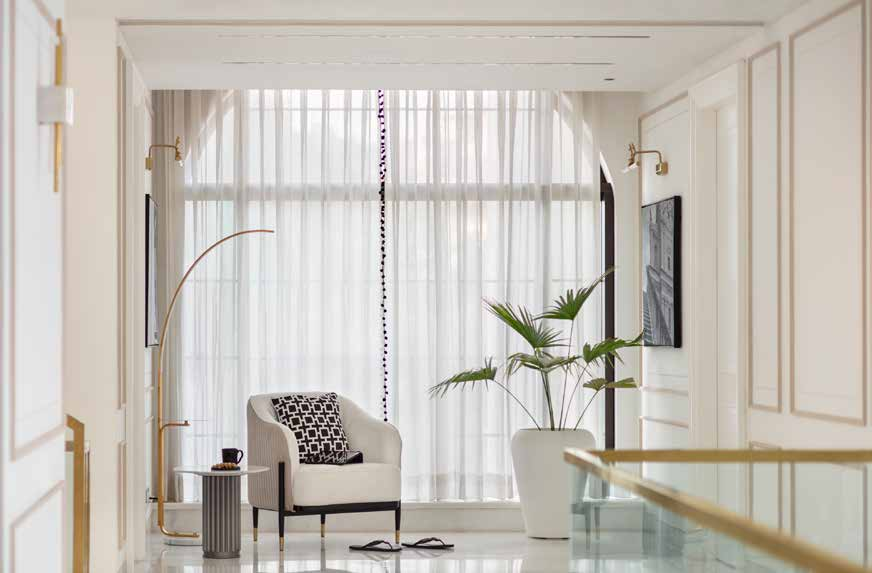
With a keen understanding of the family’s social nature, the design integrates several bar units throughout the home. These stylish additions create inviting nooks for relaxed conversations, whether in the dining area on the ground floor or the master bedroom on the first floor.
Every detail of the home has been carefully considered to balance functionality and beauty. From the state-of-the-art entertainment facilities in the basement to the luxurious swimming pool on the second floor, the residence offers an ideal environment for relaxation and enjoyment.
The bespoke railings, crafted from GRC after extensive trials, capture the elegant curves of the design. Innovative materials, such as waterproof and heat-proof terrace systems, ensure that the family enjoys a peaceful retreat, free from worries about the elements. The use of VRV air control systems further enhances the comfort of the home, ensuring a perfect climate throughout the year.

More than just a home, #AK72 Residence is a sanctuary—a place where comfort, beauty, and tranquillity reign supreme. Whether lounging by the pool on a lazy afternoon or enjoying an intimate evening on the balcony, this residence provides a setting where every moment can be savoured, offering a lifetime of cherished memories.





Comments